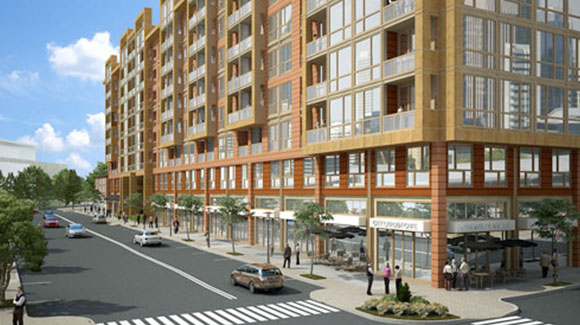Project Description
Whitestone provided environmental, geotechnical, and inspection services on this project from preliminary due diligence phases through construction and project close out for the construction of a nine-story mixed use residential and retail building with a single level below-grade parking garage having a footprint area of approximately 35,600 square feet. The mixed use building consisted of steel framing at the parking garage level and first floor and modular construction for the remaining levels. The maximum building height is 108 feet.
Environmental Services included a Phase I ESA of the subject property in conformance with the scope and limitations of the American Society of Testing Materials Standard Practice for Environmental Site Assessments: Phase I Environmental Site Assessment Process (E1527-05). The assessment was conducted to reveal evidence of recognized environmental conditions (RECs) in connection with the subject property. Since a railroad spur entered the northern portion of the site from the adjacent former railroad corridor a Phase II Site Investigation (SI) was conducted to evaluate subsurface conditions in the vicinity of the on-site railroad spur through the collection and analyses of soil and historic fill material samples. The results of the Phase II SI were used to characterize and identify management options of the on-site historic fill.
Geotechnical Services included preliminary and final geotechnical investigation Whitestone’s subsurface exploration included the installation of 16 soil test borings, groundwater level observations, and soil sample collection for analyses. The borings were drilled to depths up to 65 feet below ground surface using hollow stem augers and driven casing with mud rotary techniques. Data from the exploration were analyzed by Whitestone’s geotechnical engineers who presented recommendations for foundation design, lateral earth pressures, subgrade stabilization, and groundwater control during construction. Whitestone performed detailed settlement analyses and provided a conventional spread foundation option in lieu of costly deep foundations.
Special Inspection Services included continuous and periodic inspections in accordance with Chapter 17 of International Building Code 2009 such as monitoring foundation excavation and footing bottom testing for compliance with regard to soil bearing capacity requirements; inspecting pre-concrete placement reinforcing steel for size, type, placement, support, splice and cleanliness; testing and inspecting concrete, including testing for slump, temperature, air content, batch-to-placement time monitoring, concrete cylinder fabrication and compressive strength testing; inspecting structural steel for conformance to project specifications with regard to size, type, placement, spacing, bolt torque, and welding; and construction phase geotechnical engineering services including coordination and management of inspections, attending project meetings, report preparation and review, and providing consultation as required during the course of construction.

