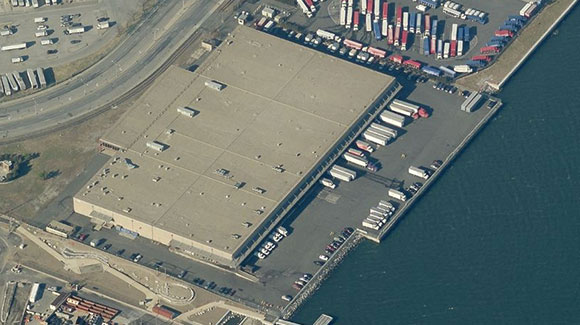Project Description
Whitestone provided environmental and geotechnical engineering and consulting services at the proposed Anheuser-Busch warehouse and distribution facility at 500 Food Center Drive in Hunts Point, Bronx, New York (a NYCEDC-managed property).
The proposed site redevelopment included construction of a 124,138 square foot, one-story CEW building; a 27,155 square foot one-story office building; a 23,000 square foot VWF/CRC building; a drive-thru; and associated pavement and utilities. The building foundations and floor slab were supported on a deep foundation system consisting of steel piles. The site’s existing bulkhead was demolished and rebuilt by others to facilitate construction. That operation generated approximately 4,000 cubic yards of Processed Dredge Material (PDM) proposed for reuse as part of the three to seven feet backfill material required to achieve finished grades.
Geotechnical Services. Whitestone prepared engineering specifications and provisions to establish the manner in which the PDM was to be amended and delivered to the site for use as approved backfill material within the proposed new pavement areas. As part of this process, Whitestone met with the client’s design team and involved City officials to review previously provided geotechnical data and recommendations as well as existing site geotechnical conditions influencing PDM reuse. A pavement design and settlement evaluation was conducted as part of this process.
Environmental Services. Residual environmental contamination associated with historic site operations warranted the installation of a passive vapor mitigation system beneath the proposed CEW and office structures as a precautionary measure. Whitestone worked with NYCEDC’s environmental consultant to design a vapor mitigation system that included a vapor barrier as well as a passive sub-slab vapor collection and venting system.
Whitestone also conducted a limited survey for asbestos containing materials (ACM) in a dilapidated structure associated with a former conveyor system that was scheduled to be demolished as part of site redevelopment. Required Asbestos Control Program (ACP) forms were prepared and submitted to NYCDEP.

